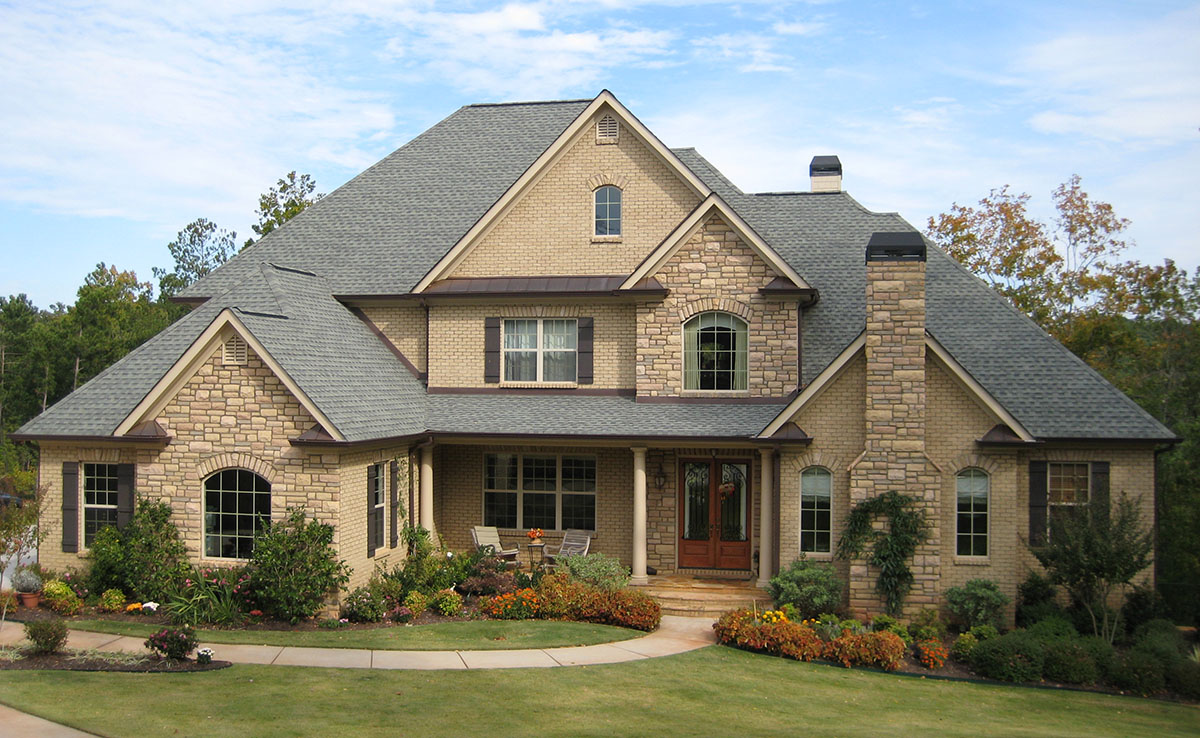5 Ideas to Add More Square Footage to Your Home
Real estate in Los Angeles comes at a premium. Therefore a lot of people look for ways to increase the square footage of their existing home. There are a number of ways that you can do that. In the following post, we would take a look at some of them. But before we do that, let us take a look at some of the advantages of adding more space to your Los Angeles home.
The Advantages of Adding More Space to Your LA Home
Adding extra square footage to your Los Angeles home can provide several advantages that enhance both your living experience and property value or visit us at www.donerighthomeremodelingla.com.
Here are three key benefits:
Increased Property Value:
Los Angeles is a competitive real estate market, and adding square footage can significantly boost your property’s value. The city’s high demand for larger homes can result in a higher resale price, giving you a higher return on investment.
Improved Functionality and Comfort:
Expanding your home’s square footage allows for better space utilization and improved functionality. Whether you’re adding bedrooms, creating a home office, or expanding your living areas, the additional space enhances your comfort and caters to your specific lifestyle needs.
Space for Growing Needs:
Los Angeles homeowners often seek additional space to accommodate growing families, changing work-from-home dynamics, or the desire for more leisure areas. By adding square footage, you’re future-proofing your home to meet evolving requirements and avoiding the need for relocation due to space constraints.
The Five Ways to Add More Space to Your Los Angeles Home
Here are the five common and effective ways to add space to your Los Angeles home
Home Addition
A home addition involves extending your home’s footprint, offering versatile space for various needs. The process begins by working with an architect to design the new space, ensuring it complements your home’s overall looks. Obtain necessary permits and hire a reputable contractor for construction.
It is important to plan for a seamless transition between old and new spaces. You should also try to maintain the architectural style, and consider energy-efficient features for the addition.
Finished Basement
Converting a basement into a functional living space transforms an underutilized area. The project starts by checking the basement’s condition. You should address any moisture issues, and plan layout and design. Consider adding windows or egress for safety and natural light.
Create a cohesive design that aligns with your home’s style. Adequate insulation, proper lighting, and moisture control are essential. Use the space wisely by designating zones for different activities.
Attic Conversion
An attic conversion turns unused space into a functional room. You can inspect the attic’s structural integrity and consider adding dormers or skylights for ventilation and natural light. Ensure proper insulation and HVAC systems for comfort. Design the space to maximize headroom and functionality.
A useful tip will be to use light colors to create a spacious feel, incorporate built-in storage, and consider integrating efficient heating and cooling solutions.
Bump-Outs
Bump-outs involve expanding existing rooms by a few feet, offering more space without a full addition. To start planning for a bump-out, you need to first assess which rooms can benefit from additional square footage. Consult a contractor in Los Angeles to plan the extension’s design and structural integrity.
When you are building a bump-out, it is important to prioritize seamless integration with the existing structure. Also, consider how the bump-out affects outdoor spaces, and ensure the new space serves its intended purpose.
Garage Conversion
Converting a garage repurposes space that’s often underutilized. Start by decluttering and designing a layout that suits your needs, whether it’s a living area, home office, or gym. Assess ventilation, insulation, and utilities to ensure comfort. Replace the garage door with appropriate wall and window solutions.
You need to ensure the new space meets zoning requirements, consider storage solutions for items previously stored in the garage, and invest in proper lighting for the new function. These are some of the ways that you can implement. So, get in touch with the right contractor in Los Angeles and realize the benefits of adding more space to your home.

Post Comment